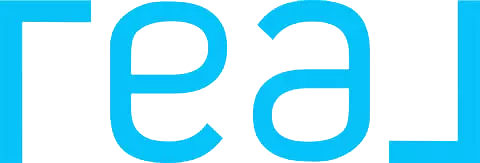REQUEST A TOUR If you would like to see this home without being there in person, select the "Virtual Tour" option and your agent will contact you to discuss available opportunities.
In-PersonVirtual Tour
Listed by Wesley Dowse • Real Broker
$ 459,900
Est. payment | /mo
3 Beds
2 Baths
1,158 SqFt
$ 459,900
Est. payment | /mo
3 Beds
2 Baths
1,158 SqFt
Key Details
Property Type Single Family Home
Sub Type Single Family Detached
Listing Status Active
Purchase Type For Sale
Square Footage 1,158 sqft
Price per Sqft $397
MLS Listing ID 202513874
Style Bi-Level
Bedrooms 3
Full Baths 2
Year Built 2025
Property Sub-Type Single Family Detached
Property Description
Offers as presented. Located in the family friendly Highlands community of Niverville Mb. The exterior curb appeal to be an attractive combination of stucco & Hardie board siding, double attached garage & concrete driveway. This AWESOME floor plan makes an efficient use of it's 1158 sq/ft. giving it a spacious open feel. The main floor features an open concept plan w/ Kitchen open to dining & living room areas. The kitchen features a 6' island w/ seating area, also includes corner pantry. The living room enjoys large windows and garden door opening onto your future back deck. The main floor includes 3 generous sized bedrooms & 2 full baths. The master is spacious & features 3pc. ensuite & walk-in closet. This home comes complete w/ Piled, ICF foundation, basement includes drywall & electrical installed perimeter walls ready for your finishing touches. Purchase price includes Net GST & 5y warranty. Call Now to customize this build!
Location
Province MB
Rooms
Other Rooms 10
Basement Full
Interior
Heating Forced Air
Flooring Wall-to-wall carpet, Laminate, Vinyl
Exterior
Exterior Feature Composite, Stucco
Roof Type Shingle
Building
Foundation Concrete, Piled
Architectural Style Bi-Level
"My job is to find and attract mastery-based agents to the office, protect the culture, and make sure everyone is happy! "






